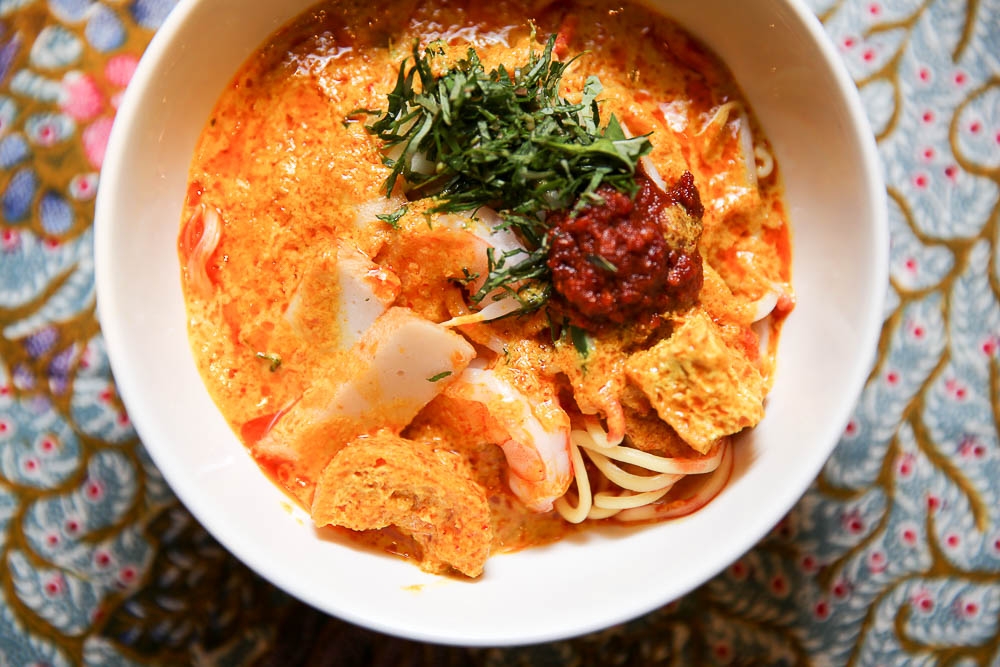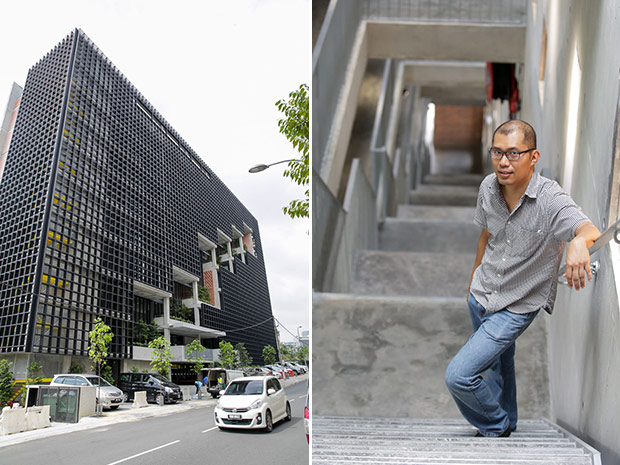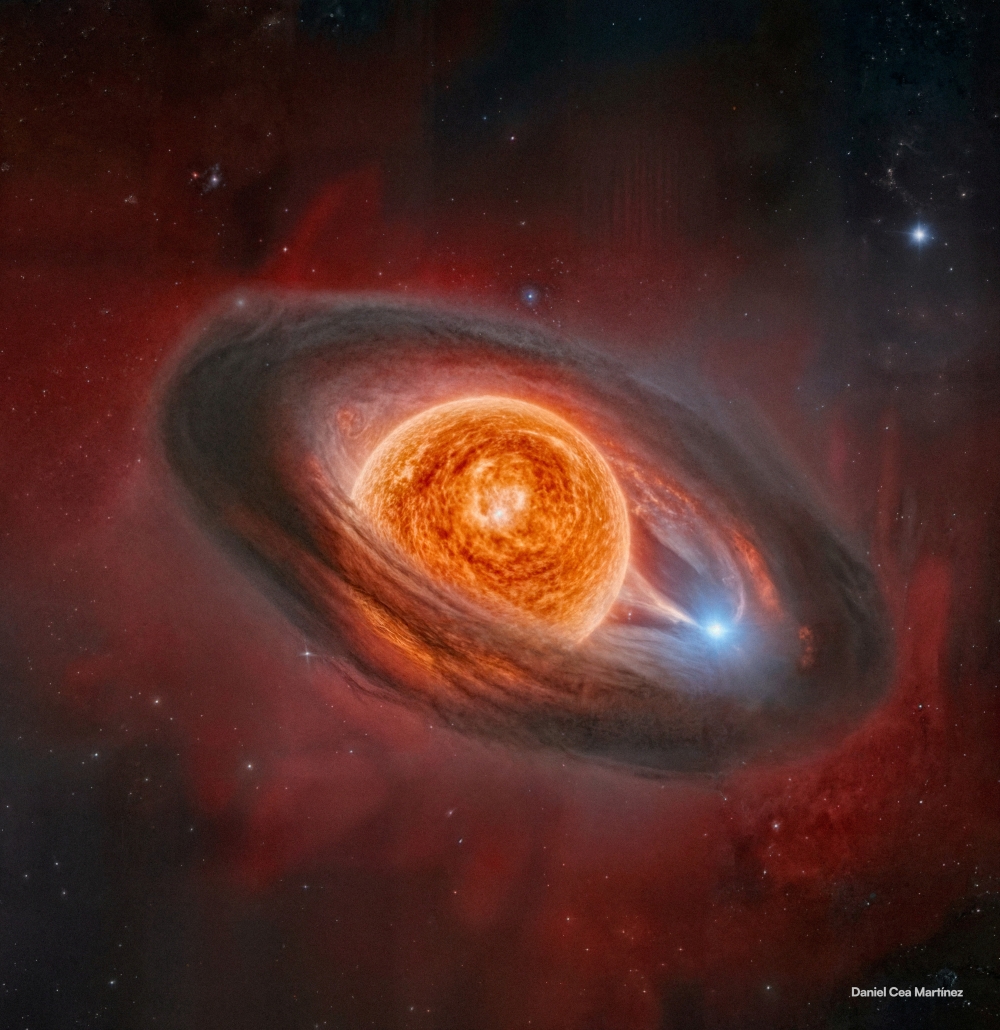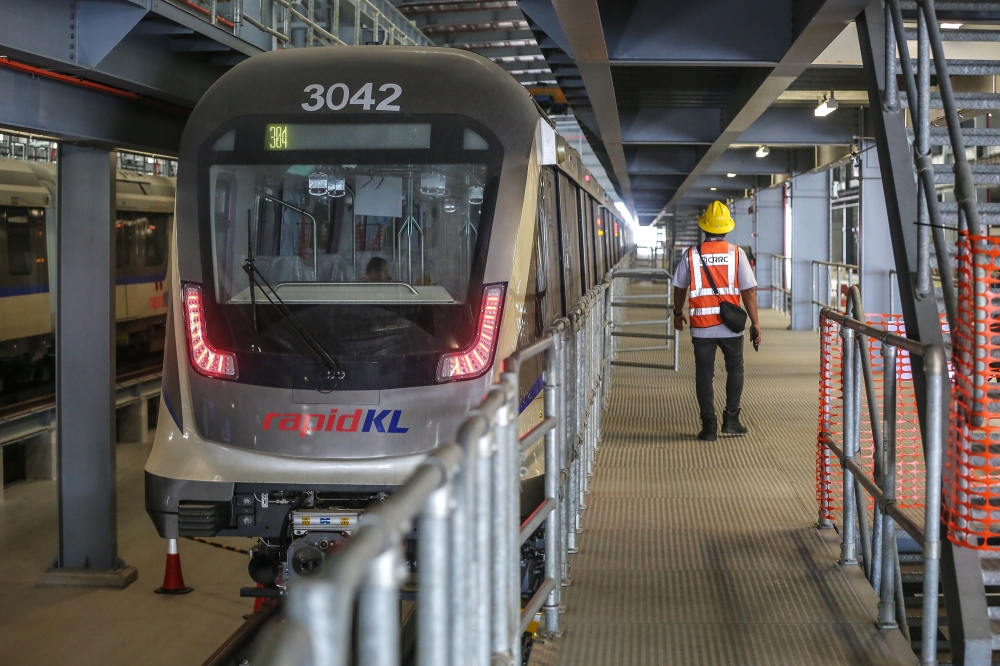KUALA LUMPUR, Sept 11 — Whether you’re heading to Baba Low for some Nyonya laksa in the morning or to Pulp for an espresso before a night ride with fellow cyclists, you’d be hard-pressed not to notice a striking new building along Bangsar’s Jalan Tandok.
With its exposed concrete walls enveloped by a black aluminium screen, this formidable structure stands like a monolith in this neighbourhood. Closer inspection would reveal a diagonal stretch of little “gardens” at various levels.
The yellow accents on either extreme of the building turn out to be staircases (coincidentally mirroring the canary-coloured exterior of APW’s Uppercase behind it).
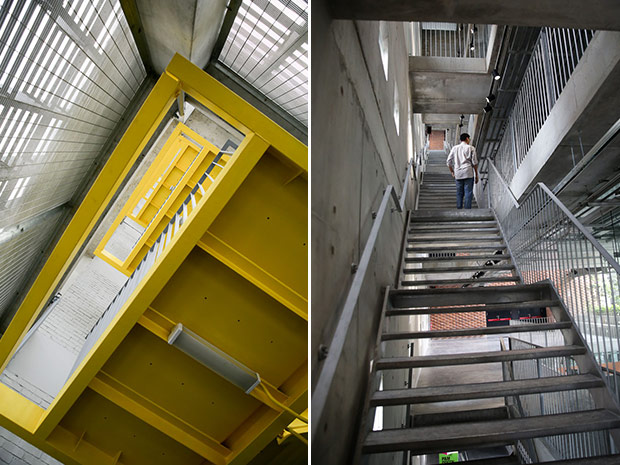
Welcome to the PAM Centre, the new headquarters of the Malaysian Institute of Architects (PAM). With a built-up of 3,782 square metres (including an auditorium, exhibition hall and rooftop with a soon-to-be-built skybar), the centre also promises to be one of the greenest buildings in town, not entirely a surprise given it is architect-driven, after all.
PAM originally bought the land in 2010 in hopes of developing it as a centre for contemporary arts. When PAM was given notice by DBKL to move out of the original PAM Centre along Jalan Tangsi by June 2012, the PAM Council decided to build their new centre in Bangsar instead.
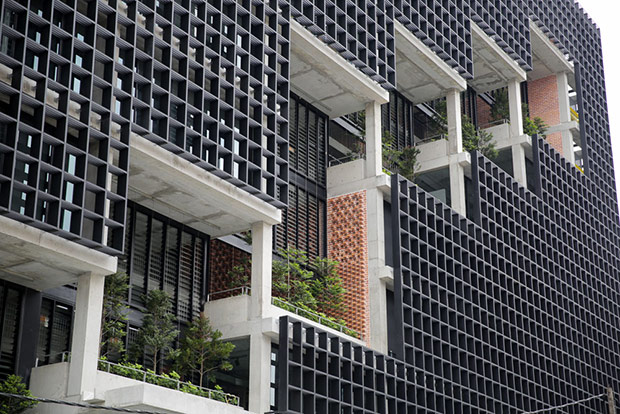
A competition was held for the centre’s design, with 36 entries submitted. The winner was Mohd Heikal Hasan of HMA & Associates. A KL boy, Heikal loved to draw when he was young.
He recalls, “My teacher would comment on how I mostly drew lines and very straight lines at that! It was unusual and maybe it foretold my future career.”
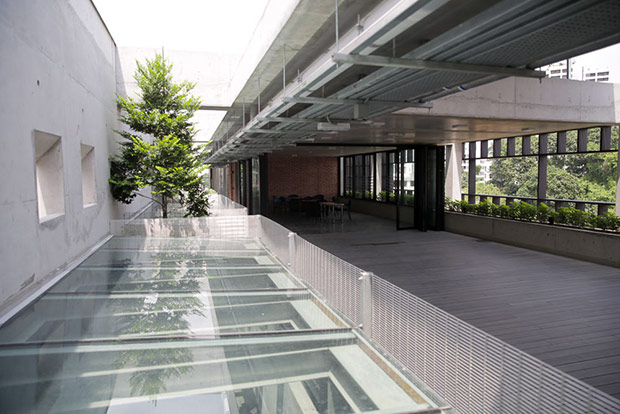
After doing his diploma at UiTM, Heikal furthered his studies at Oxford Brookes University, first in architecture followed by a master’s degree in urban design. “It’s useful to learn both architecture and urban design together; the latter teaches you the need to create landmarks in your work.”
A landmark is exactly what the passionate architect has designed with the new PAM Centre, completed in May this year. By employing a minimalist, grid design, Heikal has come up with an elegant solution to the site’s limited space and the slope of the street.
He says, “There is pressure, of course, to satisfy every client but more so with this project as the client is an organisation of my peers — other architects! PAM has about 2,000 plus members with different styles and tastes so my design had to fulfil its function, yet appeal to all of them.”
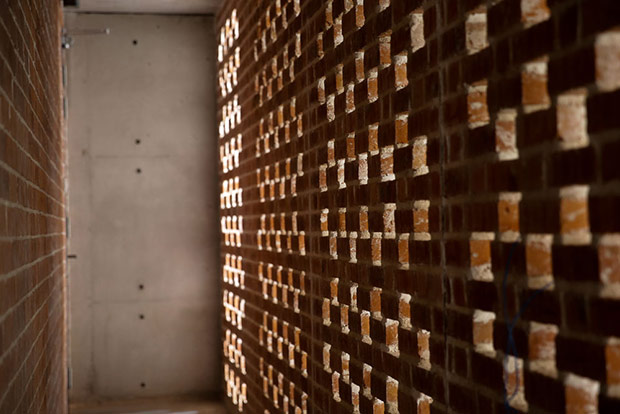
Materials used are mainly raw and unfinished to avoid gimmicky trends that rarely age well. Instead the interior is a timeless, albeit industrial, construction of exposed brick walls, flat concrete slabs and hidden steel columns.
“There are four main features in my design concept of ‘The Space Between’,” says Heikal. “The first is a concrete back wall that forms the spine of the centre.
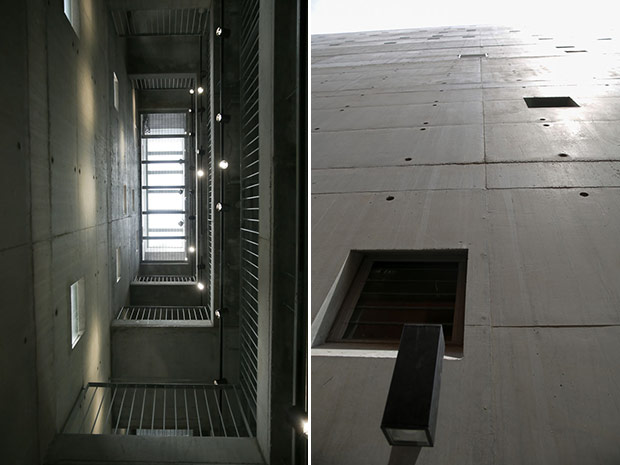
“This shear wall is made from off-form concrete and shields the centre from a neighbouring block that has a rather loud colour scheme.”
The wall also acts as a backdrop to the second feature, the straight-flight stairs that link the floors both in a physical and visual sense. Heikal explains, “By avoiding bulky, solid elements in favour of a more transparent, minimalist approach to the steel stairs, we get a visual connection and flow of spaces within.”
These spaces are further enlivened by a third feature, stepped atriums that follow the flow of the aforementioned straight-flight stairs, opening selected floors to pockets of planted trees. “This diagonal stack is rather dramatic, unifying the entire building through a central connecting space.”
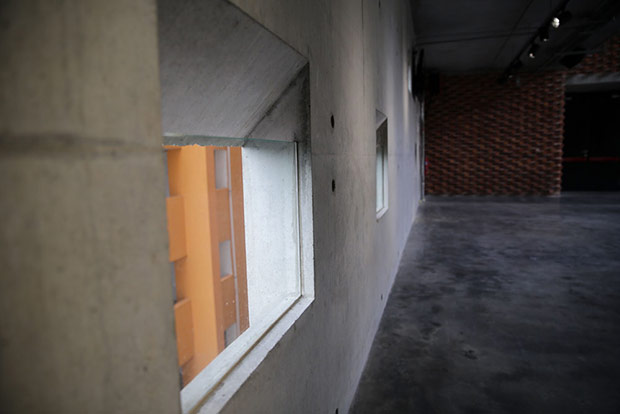
The fourth feature, a “breathable skin” screen that covers the front façade of the centre, is also the most striking one. Heikal says, “I’ve used powder coated black aluminium here. The pattern is repeated throughout, very minimalist and modular, which creates an immediately distinctive character for the PAM Centre. It also responds to our tropical environment by providing shade against the glare and heat.”
In order to achieve platinum rating status under the Green Building Index, Heikal has introduced several environmentally-friendly features to the PAM Centre.
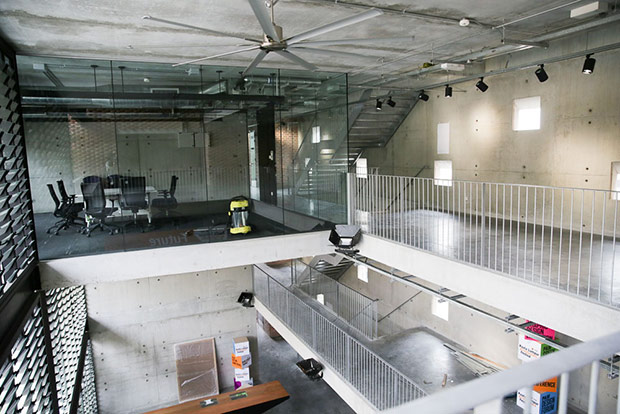
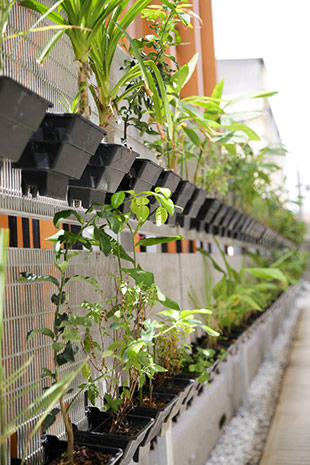
These include fewer parking lots (only 45 bays) to encourage PAM members to walk, cycle, take public transport or carpool; a rainwater harvesting system that is used for irrigation and flushing purposes; a 25kWp photovoltaic system to make use of solar energy; and vertical greenery to maximise use of the limited space.
Heikal adds, “The entire building is designated as non-smoking; smokers can only smoke at a distance of 10 metres away. We even have a herb garden at the back where we grow local herbs such as pandan, limau purut, lemongrass and galangal.”
During the day, every space in the building is illuminated by natural light thanks to careful placement of shades and skylights that funnel light into the building. Old-school louvre windows and punched holes in the shear wall provide natural ventilation.
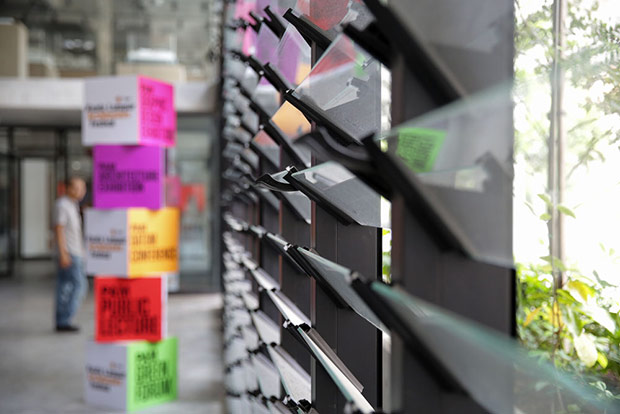
Heikal believes that buildings have to be designed with the users in mind, specifically to connect them through a natural flow of different spaces.
“For example, my inspiration for the atriums are the courtyards in the old Chinese shophouses. These were used for privacy the same way gardens were used in English homes.
“These spaces in between are the soul of the building. That’s what I hope for, here — spaces for people to connect within this building that itself is in between buildings.”
PAM Centre
99L, Jalan Tandok, Bangsar, Kuala Lumpur
Tel: 03-2693 4182
www.pam.org.my


